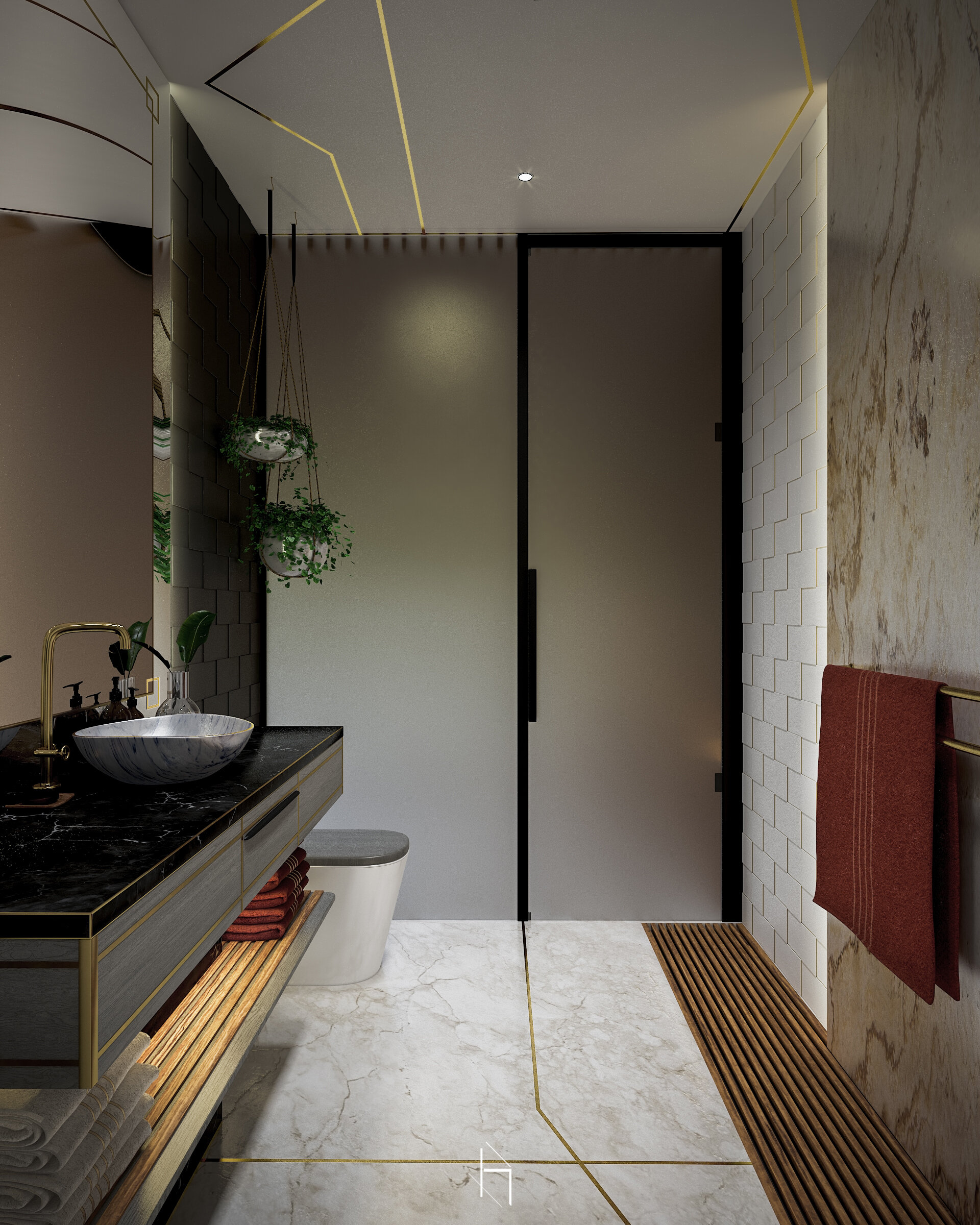Lakeside House | A Step into Lakeside Tranquillity
“Every lake belongs to the quietness desired by the swans”, “Time by the lake is time well spent”,
two quotes, the first from author Munia Khan and the second from an unknown author. The arrangement of words provides two opposite or equal meanings linked to living by a lake and what Lake House design means, well in my case that is. Living by a lake is a unique experience in itself which consists of that simple lifestyle many have thought about, i’d call this one in particular, Simple Luxury. The idea of a lake house is and should be more than just a secret spot by the lake, the interior concept should mean something to your life in a way that creates benefits, lets say one, two or three things.
Lakeside House, a Lake House designed with two levels, the upper being the living room, dining room, kitchen in open plan formation with a central division; the lower level consists of a bathroom of two sections and one main bedroom. If you haven’t already, take a look inside below.






















First thoughts when designing the lake house interior (upper level) was black walls, matte black in fact; in addition to this the interior needed links to it’s outdoor influences which when thinking of a lake you’d think woodland, that of course led to soft rustic wood applied to flooring, surfaces, furniture, defining forms that take you around the space, in other words features that are worth appearing as a highlight. So matte black and rustic wood, a nice combination so far but as living by a lake radiates tranquillity only for a limited time, it may get lonely or dull after a while; that’s where colour, pattern, shapes came into play. Influence from Aztec colours and patterns appeared to be perfect for creating that pop factor but just one thing to add due to the nature of adding colour or pattern from a style like Aztec, things could end up looking hectic that’s why I kept Minimalism as a base to keep arrangements flowing nice and healthily. A blend of Oranges, Yellows, Blues, Turquoise, Greens, in Rubik, Geometric and Curvaceous patterns and shapes rotate ones mind through the open planned space, displaying balance. The idea of balancing these elements unlocks the original meaning and purpose which was designing a lake house (the ideal spot) as a place of motivation, work, thought, peace and relaxation, to be more specific an option to work away from the city.
The Lower level consisting of a bathroom and main bedroom follow the purposes mentioned above, the only difference is how features are displayed. The Bathroom subtly takes influence from Aztec colours and geometric shapes as displayed in tiling, brass inlays and marble. As for the rest of the bathroom design, the rustic feel from the outdoors is brought in as shown in warm linear formed wood, warm lighting, plants and large windows. One of the ideas this bathroom is based on is a Sauna which aligns perfectly with the essence of relaxation. It was important that the Lake House bathroom not only had a division but for each of the divided areas to be an experience, one of the experiences is that gust of an open airy space which is also highly important in order to get that bathroom feel; from now on think of your bathroom as a place to escape to, for many many reasons.
The Main Bedroom, a blend of Rustic shades of wood all over with hints of Luxurious Textures and Slender formations to balance out the ambience of the room. It was important to apply elements of motivation through slenderness, hints of colour and nature all in a subtle manner to keep heaviness out of the mind. A bedroom definitely is a place for full relaxation but the idea of balancing it with awakening features evolves the connection with the rest of the bedroom and Lake House.
Places of focus, motivation, relaxation, inspiration, aligned with work all can be a tricky puzzle to solve; these should in some way feed off of each other to benefit one at a time in its mindful self. The design of Lakeside House aims to solve this by using Rustic elements, pattern and colour from Aztec art/visuals, textures and materials, slender forms, lighting and influence from the outdoors; all of which work together smoothly to provide each factor at a desired time. Avoiding an overload was simple in this case as Minimalism was used as a base to keep in mind when building the layers. Living by a lake and Lake House design itself offers that unique tranquillity along with its simple luxurious image which is great all in all but there’s just that bit more that can be done to make it a much more worthy investment. Lakeside House is about redefining the step into tranquillity in ways of transforming the famous lifestyle into something full of balanced purpose, giving you the option of stepping away from the city into a newly reformed Tranquillity.
The furniture used at Lakeside House is the HTstemChair, HTstemStool, HTtubeSofa, all consisting of slender and curvaceous structures. The pieces aim to transform a space, acting as a subtle statement; the perfect combination of other accessories and features is crucial for the correct flow.



Lakeside House by Harun Taylor Design

